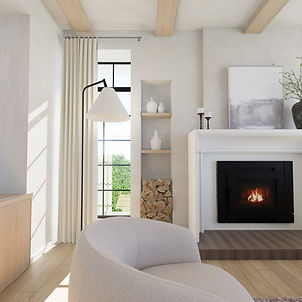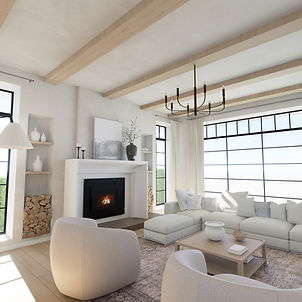top of page
 |
|---|
Home: Welcome
Interior rendering is a powerful visual tool that helps architects, designers, and homeowners envision a space before it’s built or renovated. By creating detailed 3D images, interior rendering allows clients to see how different elements like, colors, and layouts will come together. This process aids in decision-making, ensuring that the final design aligns with the client’s vision and needs. Ultimately, it enhances communication between designers and clients, making the design process smoother and more efficient.




Home: Projects
RIO VERDA LN




ADAMSBORO DR




SUNSET BLVD



LA BRILLIANCE RD




Home: Projects
SKYCREST PARKWAY




RIVERROCK LANE




MOUNTAIN RIDGE RD



TERRENO LANE
30 min
Free1 hr
$99 Per Room2 hr
$1099-$15992 hr
1,000 US dollars
Home: Bookings Widget

BIO
From my childhood experiences in Santa Clarita, where my parents transformed our home with a second-story remodel, I've developed a deep passion for design. I thrive on simplifying spaces and infusing new elements to create fresh, inviting atmospheres. My early memories of construction sites and antique shopping have shaped my perspective, and even my time as a legal secretary taught me the beauty of structure and fluidity. I'm excited to bring that unique blend of creativity and practicality to your project. I have been really enjoying the software side of it. I love creating renderings and having the images to help contractors build the space the home owner or designer need.

CONTACT
Home: Contact
bottom of page







